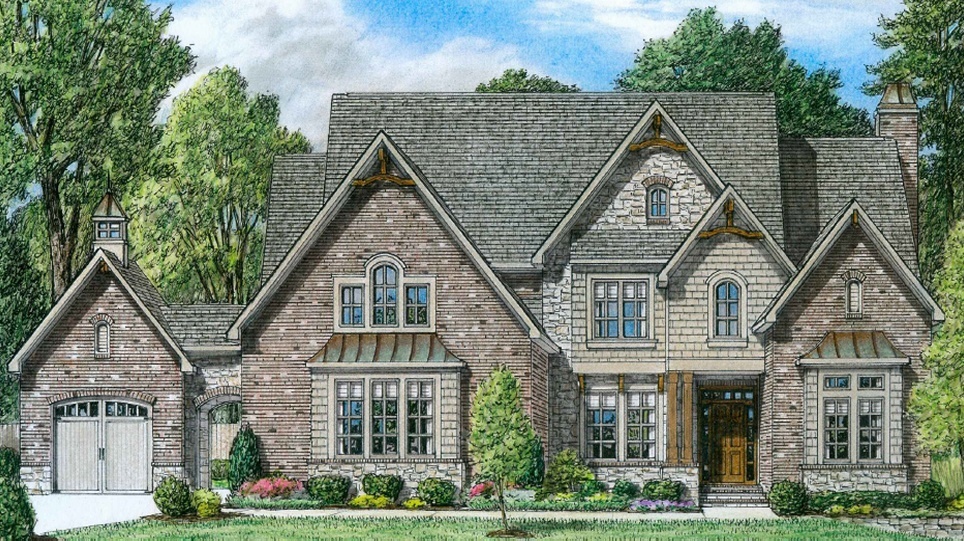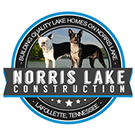Brendon Shire II
Reward yourself on Norris Lake with this mountain lake home. The Brendon Shire II floor plan is a split-level floor plan with 2 car garage and features 4 Bedrooms, 3.5 Baths and 4,035 sq ft of living space. The open kitchen offers views looking into the breakfast room and great room. Includes covered deck and open deck. Optional detached third garage.
- 4 Bedrooms, 3.5 Baths
- 4,035 sq ft of living space
- Kitchen & Dining Room
- Spacious cabinets and pantry
- Granite Counter-tops
- Complete line of kitchen appliances
- Custom Lighting Fixtures
- Recessed lighting throughout
- Beautiful Flooring
- Carpet, hardwood and tile flooring
- 2 Car Garage
- Plenty of space and storage
- Master Bedroom
- Main Level Bedroom & Bath
- Great Room
- Open views with fireplace
- Covered Deck
- Leads into open Deck
- Optional Upgrades*
- Bonus Room and 301 sq ft Garage
Norris Lake Construction - Call (423) 735-3535
Color Choices
Choose interior and exterior color choices that match your personal taste.
Flexible Floor Plans
Customize this lake house tailored to your needs or personal lifestyle.



